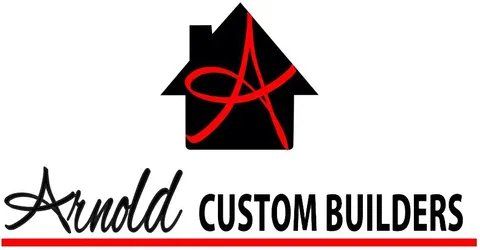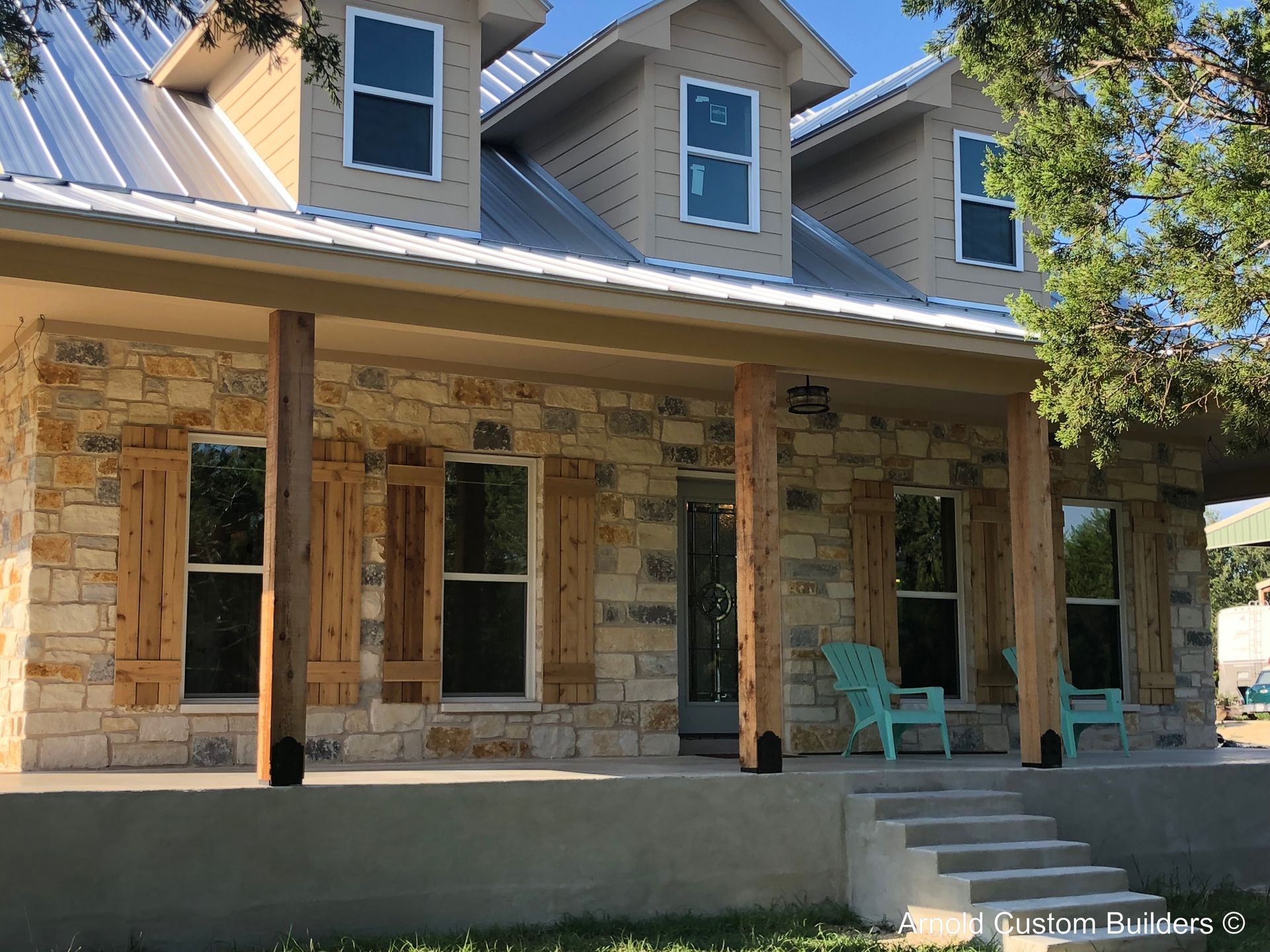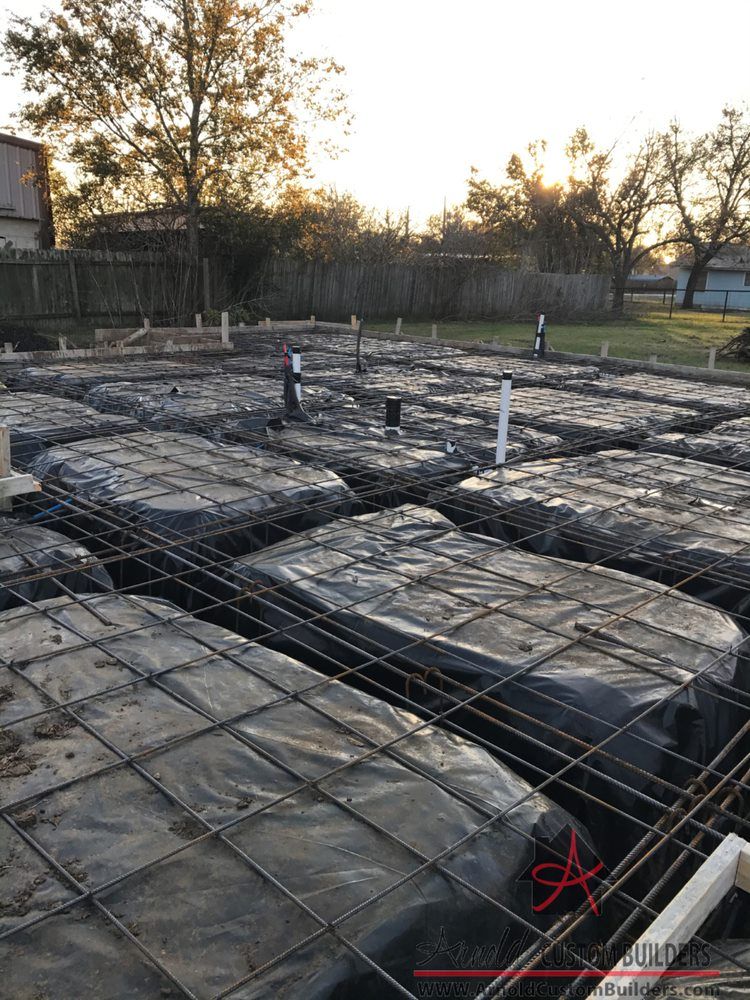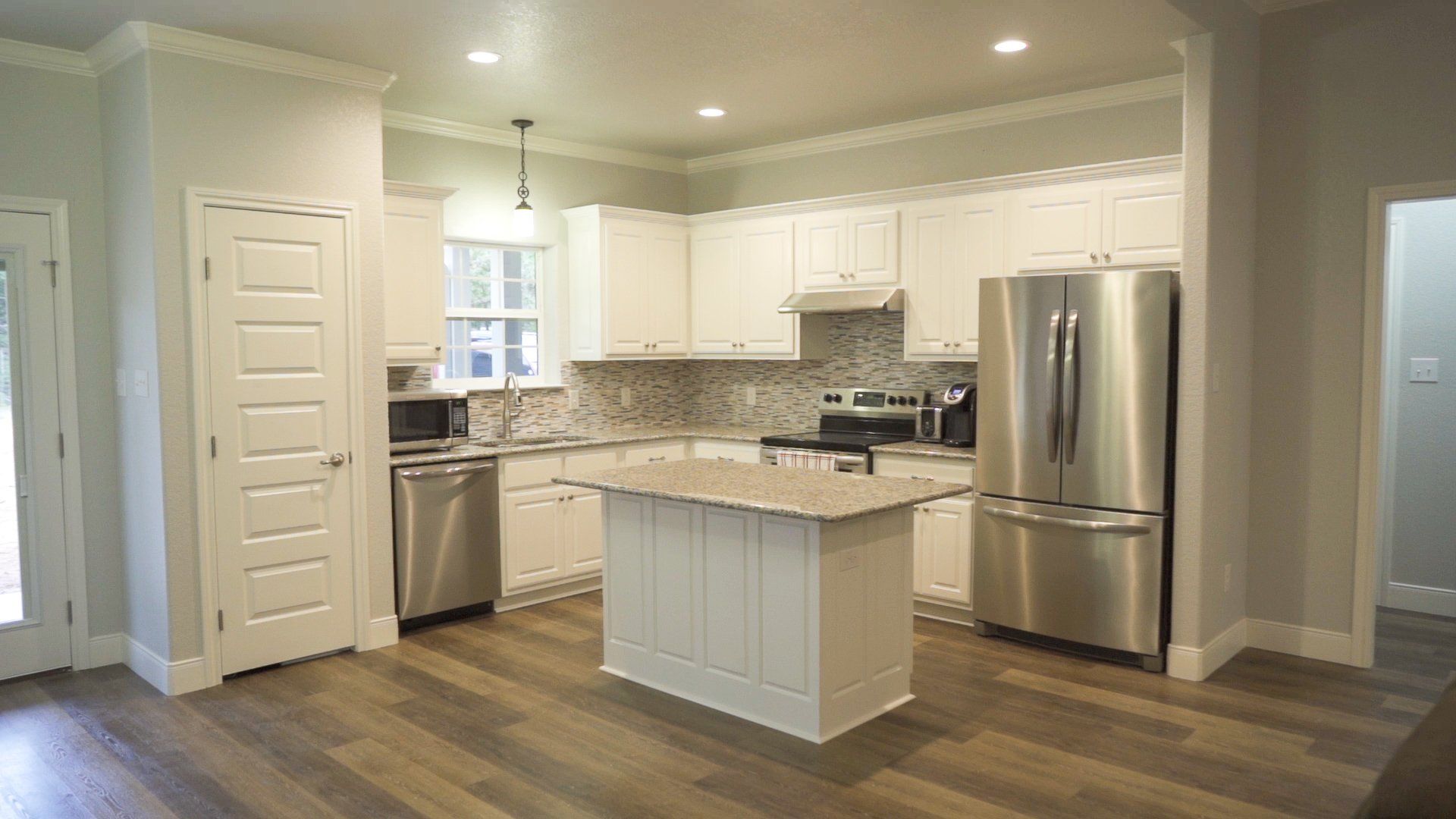BLOG
Arnold Custom Builders Blog
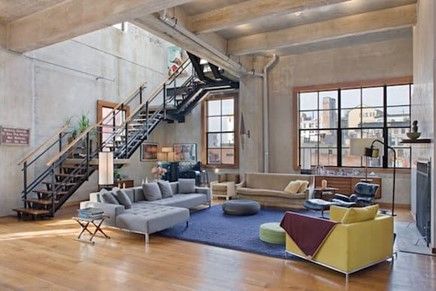
By Arnold Custom Builders
•
November 3, 2023
It’s time to get rid of the white farmhouses and embrace raw materials and nature. According to Zillow’s 2024 Home Trend Report brutalism and sensory gardens are two of the top search terms. Although both concepts focus on making a space feel impactful and intentional, they couldn’t be more opposite.
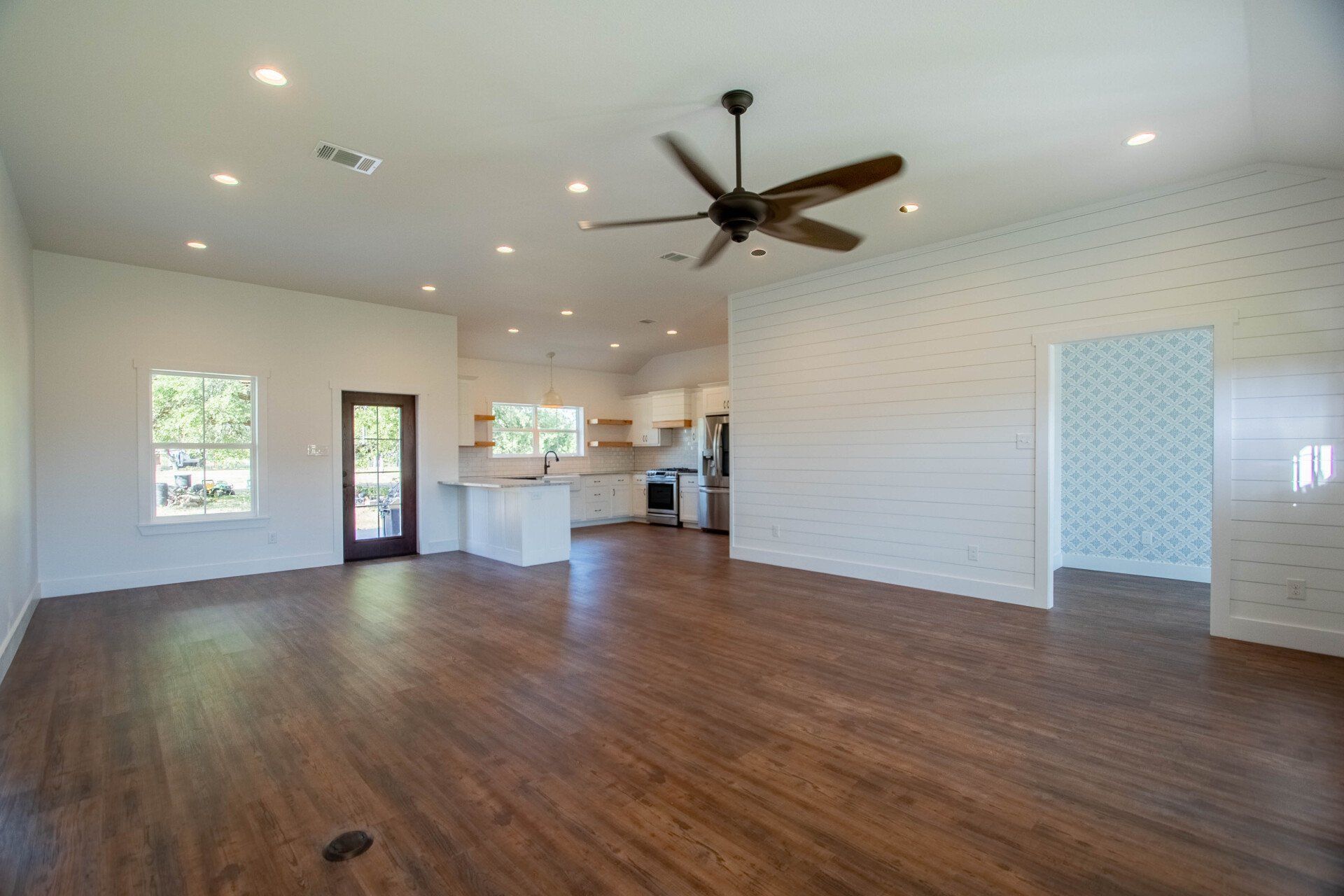
By Arnold Custom Builders
•
February 10, 2021
Being a custom builder, we have never built two of the exact same homes. Each of the homes we build varies so vastly that it would not be advantageous to either ourselves or our clients to have a set price per sq ft. Our clients come to us with their vision of what will make their home perfect for them and we price each one of them individually, piece by piece. To provide just a few examples of variations that we encounter on a regular basis, one client may want a home with a full stone exterior, the next shiplap siding and the next Hardi 4x8 sheeting. One may want a simple kitchen with 20 linear feet of cabinets and 80 sq ft of butcher block countertop, while another may want an extravagant kitchen with 60 total feet of cabinets and an island with a bar top, all covered in high-end granite with a granite backsplash. Our clients may want their flooring to be engineered hardwoods, stained, and scored concrete or a simple carpet. They may want a standing seam metal roof or plain shingles, bays of windows, shiplap covered vaulted ceilings with wooden beams, a built-in double oven and refrigerator and a professional 6 burner cooktop stove or just a standard 30 electric smooth top. The sky is the limit and we have done it all. Each client has their own ideas and needs, and they can range from a simple starter home to their dream home, and we can make each of them a reality. With that being said, we would love the opportunity to discuss more about the unique vision you have for your new custom home, so we can tailor it to fit your exact needs, budget and desires. We look forward to working with you.

By Judy Inman -Arnold Custom Builders
•
May 1, 2019
1. Remove the screens. Use a marker to designate which way to reinstall them. 2. If very dusty remove debris with a shop vac or a clean, dry rag that is lint-free. 3. Using warm water with just a bit of dish washing liquid (several drops) apply mixture with a soft-bristled brush. The screen may either be placed flat on a surface or standing on its edge. 4. Rinse soapy water using a gentle spray from a hose before the soap film has a chance to dry. 5. Identify the front from the back (has a rubber cord around the frame) of the screen. 6. Use the lint-free cloth to gently pat the screen to dislodge water that may be caught in the screen mesh. 7. IMPORTANT: if you pat on the front side of the screen the cord holding it to the frame may come off. 8. Once the water has been removed wipe down the frame with the cloth and replace according to the orientation marks that you made.
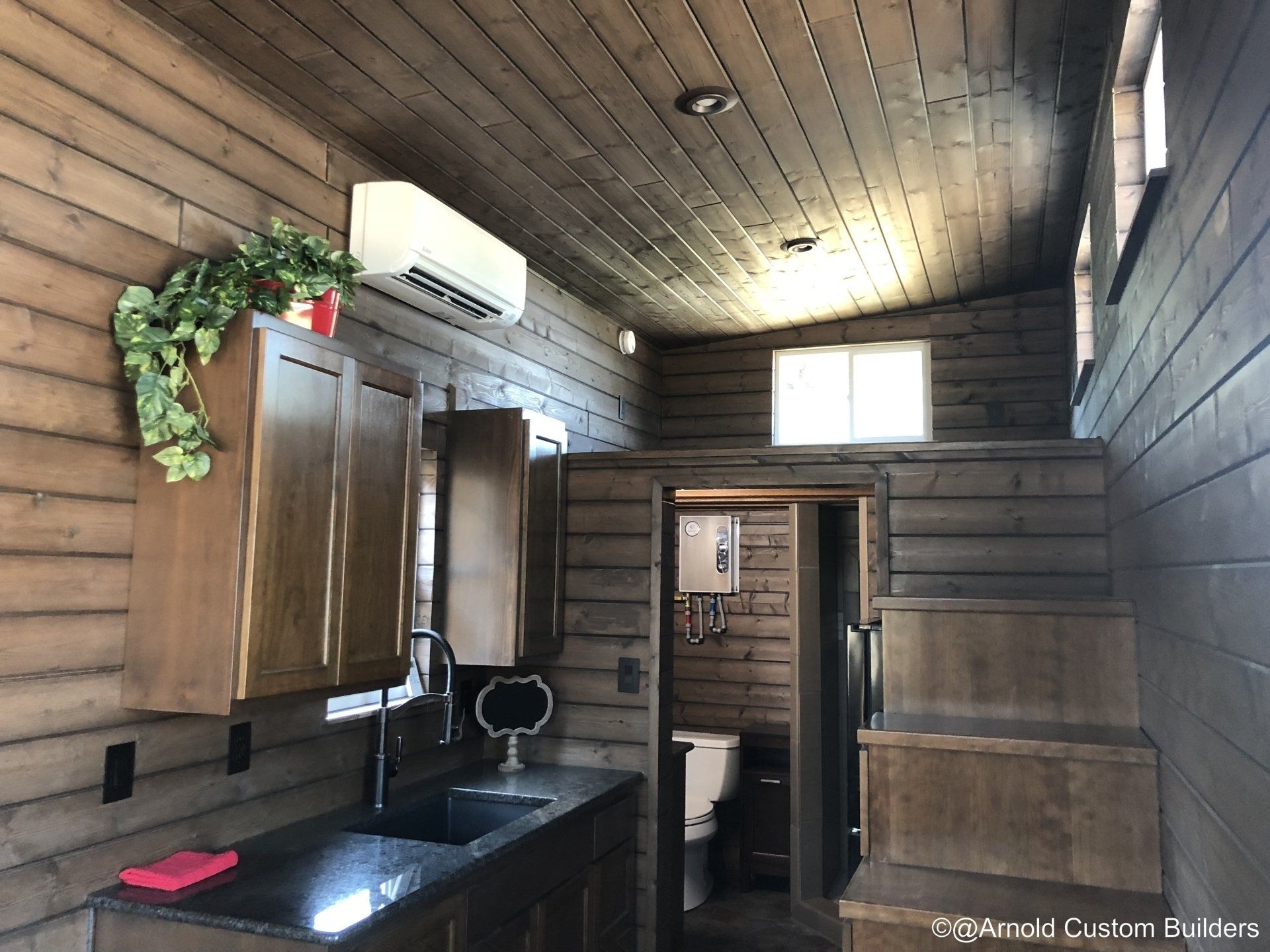
By Arnold Custom Builders
•
April 24, 2019
While the tiny house movement catches the country off guard with its over 900% increase over the past decade, the idea of alternative housing continues to grow while industry standards struggle to catch up. This leaves holes in major parts of the building and homeownership process that are making tiny house dwelling difficult for many. The ability to safely inspect and certify your home during the building process, save digitized images and videos for future use, as well as properly insuring your tiny house are leaving folks in the wake of the movement with houses or plans, designs and dreams but nothing to do with them. Robin Butler, CEO of NOAH Certified weighed in on the business of proper inspections, meeting and exceeding business codes, and pleasing municipalities after his experience working in the tiny house business since 2015 and many years prior in residential home building and dealing with permitting, plans review, building inspectors, and building and zoning departments. Within the tiny house industry, there are three major players in inspections and certifications: RVIA, PWA, and NOAH. As with many entities, there are pros and cons to each company so let’s see how they measure up. RVIA RVIA has been involved in the recreational vehicle industry for many years. Their program is only available to manufacturers who have a facility and the resources already in place. They do not have a program for someone wishing to DIY their tiny home build, or for schools or educational use. The initial set up is pricey (over four times the cost of PWA or NOAH), however a large manufacturer producing a lot of units may turn out better in the long-run. A major difference with RVIA is that they do not personally inspect each individual tiny house. Once the manufacturer is approved; random inspections occur about every 90 days, and no more than four times in a year. A Quality Assurance Person, employed by the manufacturer, utilizes a checklist called a ‘Traveler’ to perform inspections. The RVIA inspector reviews this when he arrives, and inspects whatever is on the line. There is a disciplinary regimen if he finds issues with the manufacturer that varies depending on the seriousness of the deficiency. RVIA is adamant about informing the buyer that this is an RV certification only and only for temporary habitation. RVIA does not pursue the full-time dwelling necessary for tiny-housers. PWA/PWA-TH PWA and its subsidiary PWA-TH are two separate companies. Chuck Ballard, the president of both PWA and PWA-TH, has been instrumental in the writing and consultation of RV standards for many years. PWA has a program for manufacturers similar to RVIA where the manufacturer is certified to build multiple units; and the facility and whatever is being built there is inspected periodically. They do state they have a DIY program, but many report struggling to reach the company by phone for a consultation or questions during their build process. PWA does not have staff who visit the home to do inspections during or after the build process. The DIYer fills out a form and takes photos to determine qualification for certification. The DIYer is supposed to receive consultations by phone, but, as reported, DIYers cannot easily get these consultations fulfilled. PWA-TH defines a Tiny Home as an RV and ‘certifies’ the home to the RV standards. They go on to say a “Certification Label is a statement from the manufacturer or oversight authority that the product is manufactured to the applicable codes and standards.” Furthermore, “This certification label can be sourced from any of several Certified Agencies such as PWA, or an Industry Association.” What makes a Certified Agency? Under Legal Guidelines, PWA states: PWA’s website indicates they are a Certified Agency because their “evaluation and certification staff meet the requirements of ASTM E-541.” However, as of January 2019, ASTM E-541 no longer exists (see diagram below). ASTM E-541 was Withdrawn with No Replacement. PWA is also not a Trade Association. Foremost Insurance does not offer access to their insurance for a tiny house certified by PWA or PWA-TH, although there are other insurance possibilities. For smaller builders, PWA’s cost is roughly in line with NOAH, and about one fourth the cost of RVIA. NOAH In 2015, NOAH first investigated the standards and certification of tiny homes on wheels only to find that RVIA was the only resource available. PWA had not yet entered the tiny house industry. Many tiny houses on wheels were being built without any oversight, inspection, or certification. NOAH was born out of this need and as a solution to the void in the tiny house industry. The NOAH Standard includes the standards from the RV Industry NFPA 1192, ANSI 119.5 and NFPA 70 (NEC) and adding energy and structural standards from the home building industry. Once standards were developed, NOAH needed a way to inspect in a factory in California and a backyard in New Jersey. Their process evolved so that the builder (whether manufacturer or DIYer) downloads an app on their smart device and the inspector directs every step of the inspection from the other end. NOAH uses only InterNACHI Professional Certified Inspectors and inspects each THOW (Tiny House on Wheels) individually. Inspections are performed as the home is being built. These inspections are digitized and stored. Additionally, according to Mr Butler, “our free consultation is easy to set up, as are questions to be answered. Our goal is superior customer service and our phones are answered by real people and not automated systems.” It is up to each local jurisdiction to determine how long you can live in your tiny home on wheels. Because NOAH digitizes and stores the inspection of the build and adds structural and energy to the NOAH Standard, NOAH Inspected, and Certified tiny homes are more likely to be accepted to be lived in full time as a residence as well as to obtain proper insurance. Because each tiny house is inspected at critical stages of the build and because NOAH digitizes and stores these inspections for use by the city and county building departments, their units have a better chance of being “grandfathered in” once the municipalities figure out this growing tiny house movement. In one case, a homeowner had an issue with mold on the inside of her home. When she approached the building and zoning departments about putting a THOW in her yard as an ADU (Accessory Dwelling Unit), she was first met with resistance. The tiny house in question was a NOAH Inspected and Certified THOW. NOAH gave the building department the digitized inspection of the home and the Chief Building, Chief Electrical and Chief Mechanical inspectors reviewed the NOAH photos and videos, with inspector notes of the build. They could see the rough electrical and the insulation, etc. They then performed an onsite inspection of the home. Based on their findings they allowed the home as an ADU with a few minor changes and an engineered foundation and utility hookup. RVIA nor PWA could not have provided such records of the home. Additionally, NOAH is the most affordable of the three inspection companies. Another municipality is allowing a tiny to be built in Colorado and brought into their county in North Carolina base on NOAH inspection process and NOAH as the third-party inspector of the home as it is constructed. For further inquiries, tiny home manufacturers and DIY builders are encouraged to contact each of these inspection and certification companies themselves, ask questions, and check out their websites. Below you will find a comprehensive graph of basic accommodations offered or not offered by each company.
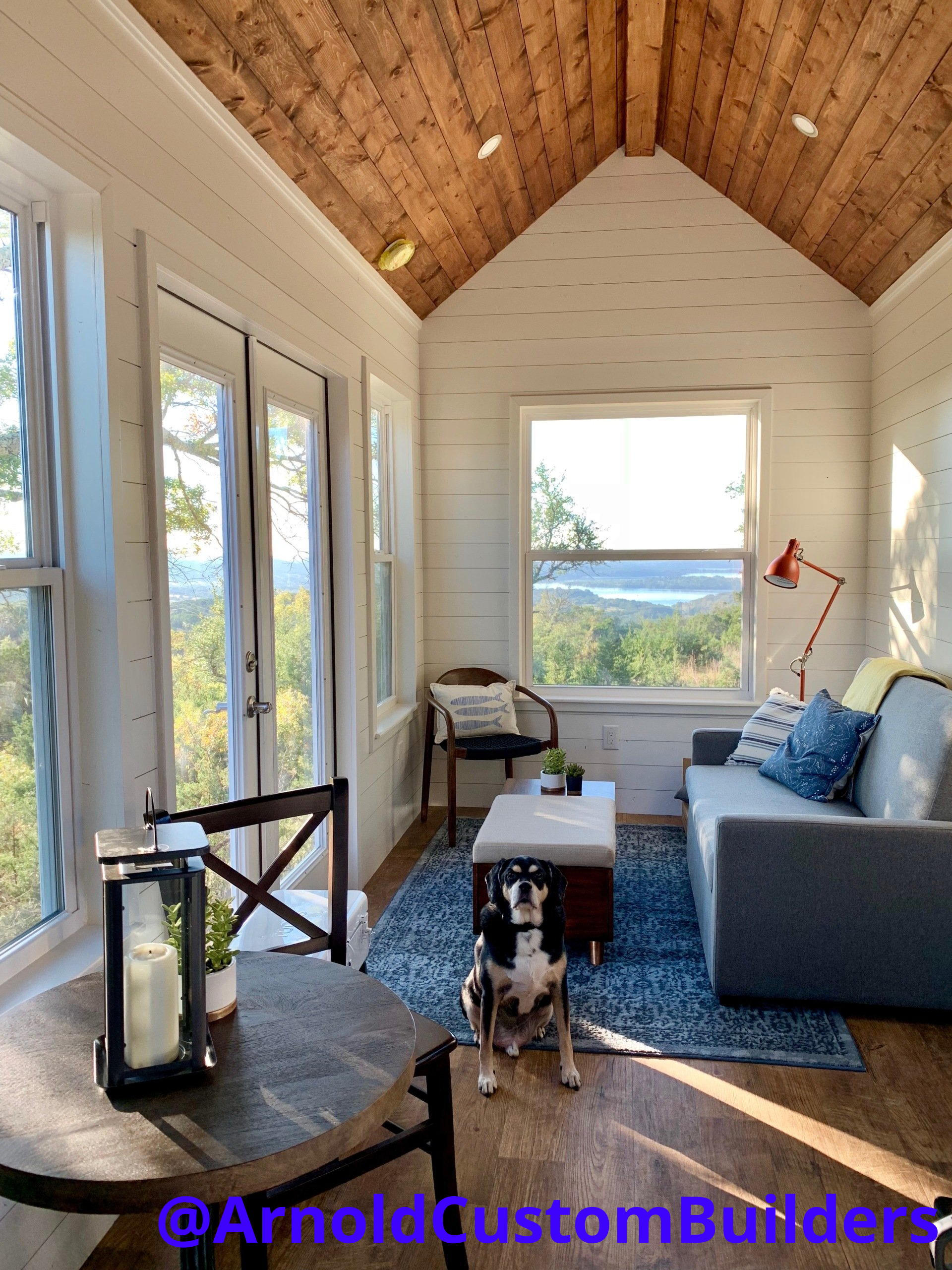
By Matthew
•
April 10, 2019
1. Efficiency. Tiny homes are more energy efficient than a regular sized house, not only due to their size but also due to there being less entry points. Less entry points to the home means less heat that can escape or come in and cause your air-conditioning to have to keep turning on and off. This keeps your utility bills down and money in your pocket. Think about it, would you rather be paying to heat up a 2000 – 3000 square foot house in the winter or a 200 – 300 square foot house. It’s a no-brainer. The same thing for lighting. Inside and out the cost to light up an entire full sized house is much more than the cost of lighting up a tiny house. My tiny house has 4 main interior lights and a bathroom light and that keeps the entire home well lit. Opposed to paying to light an entire home you’re essentially paying the equivalent of lighting one average bedroom. 2. Customization. The best part about a tiny house is that ours are completely customizable. It can be your permanent home or a guest house. It can be an office or a weekend camper. The possibilities are endless with these tiny homes. A tiny home would be the ideal addition to your pre existing home as an extra bedroom or guest house. Since they’re mobile and aren’t adding square footage to your home you won’t be getting charged additional property taxes. 3. Off The Grid. Living in a tiny home you also have the ability to live completely off the grid. Between mounting some solar panels that can power your entire home and using a rain water collection system you can take your tiny home anywhere. It’s also not uncommon to find a tiny home with a composting toilet. This means you can pack up and go wherever the adventure takes you. 4. Financial Freedom. Tired of paying a mortgage on a large house or paying rent for an apartment month after month that you’re never going to own? Maybe you should look into tiny homes. With loans that can be as low as $300 - $500 a month you can save plenty. You will also save a significant amount when living in a tiny home opposed to a regular home because you aren’t getting charged additional property taxes on your tiny house. Either way you decide to go whether off the grid or not the amount you will be spending on utilities is also tiny when compared to a regular sized home. With the financial freedom you gain from saving so much on the cost of living you can stop working so much to pay your bills and actually start living.
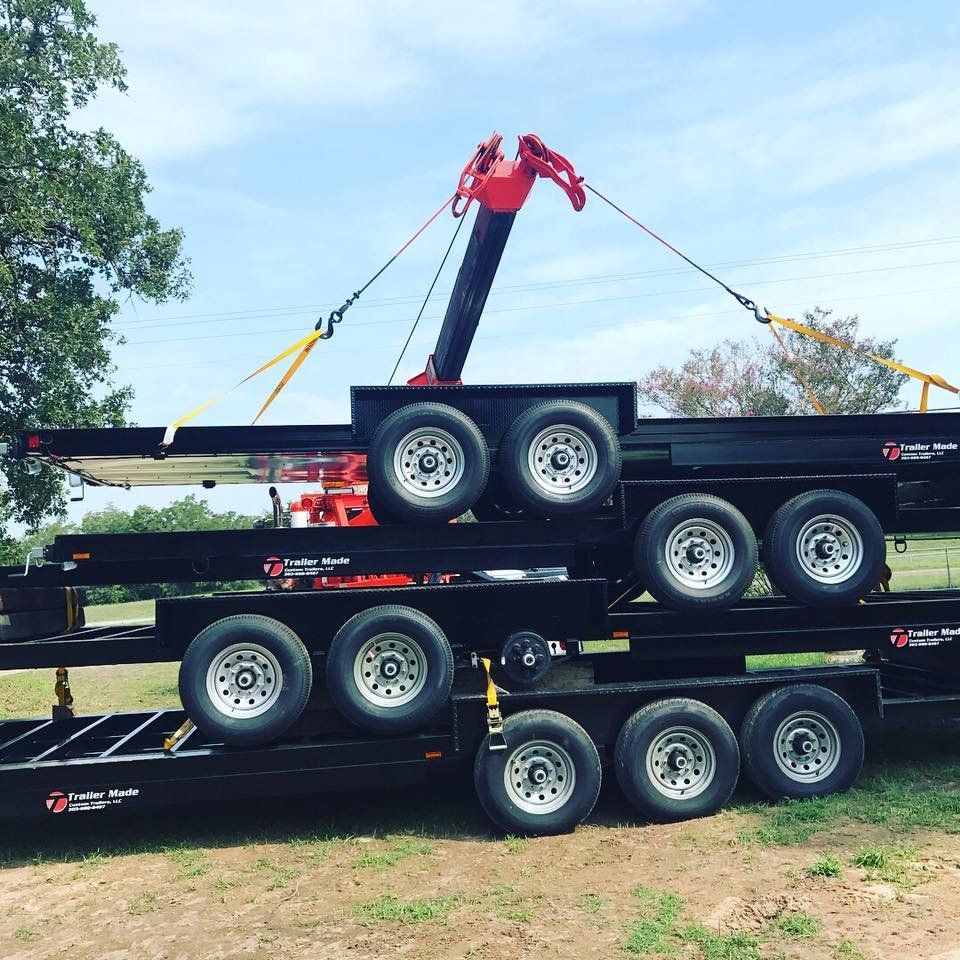
By Arnold Custom Builders
•
April 9, 2019
Quality Quality in tiny homes is quite variable and is often reflected in the price. Look at the small details and big things like the construction materials used. Energy Efficiency Tiny houses need to be energy efficient due to the small size, but this is an area where some builders skimp. Our selection of products and building methods allows us to achieve the highest energy efficiency in the industry. Windows Looking at windows is a quick way to determine both quality and energy efficiency. We use Pella Ultra Low-E Argon Gas windows as a standard feature and are the highest quality and most energy efficient on the market. Trailer The THOW trailer provides the structural support and rigidity for your tiny house, but since you cannot see it some builders use a less expensive trailer which may not be correctly designed for this purpose. We use Trailer Made Trailers which are the most expensive but the best in the industry using higher gauge galvanized steel beams on sixteen inch centers and supports that with a lifetime warranty. Exposed Plumbing Most builders run the electrical and plumbing where it is exposed and is subject to damage when the house is being moved. We cover the bottom of the trailer with a steel belly pan that protects all the electrical and plumbing. Construction Methods We use Spray Foam insulation which provides the best insulation values, but also adds rigidity to the entire structure making the walls and ceiling a single strong structure. This allows us to achieve the highest energy efficiency. NOAH certification National Organization of Alternative Housing (NOAH) certification means the tiny house complies to the highest codes and best building methods. Most builders do not have NOAH certifications, something that we feel is an absolute must have. The body content of your post goes here. To edit this text, click on it and delete this default text and start typing your own or paste your own from a different source.
VISIT US
,
This is a placeholder for the Yext Knolwedge Tags. This message will not appear on the live site, but only within the editor. The Yext Knowledge Tags are successfully installed and will be added to the website.
This is a placeholder for the Yext Knolwedge Tags. This message will not appear on the live site, but only within the editor. The Yext Knowledge Tags are successfully installed and will be added to the website.
HOURS
This is a placeholder for the Yext Knolwedge Tags. This message will not appear on the live site, but only within the editor. The Yext Knowledge Tags are successfully installed and will be added to the website.
This is a placeholder for the Yext Knolwedge Tags. This message will not appear on the live site, but only within the editor. The Yext Knowledge Tags are successfully installed and will be added to the website.
Privacy Policy
| Do Not Share My Information
| Conditions of Use
| Notice and Take Down Policy
| Website Accessibility Policy
© 2025
The content on this website is owned by us and our licensors. Do not copy any content (including images) without our consent.
